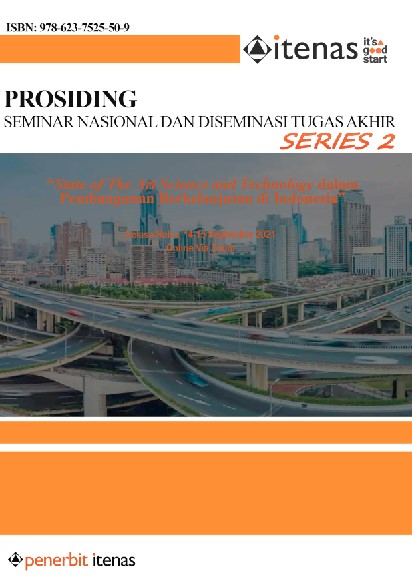Perancangan Geometrik Jalan Ruas Teluk Air Putih –Simpang Pasar Besar Sta 6+750 Sampai Sta 8+750 Menggunakan Software Autodesk Autocad Civil 3d 2018
Keywords:
Autocad Civil 3D, Geometrik Jalan, Galian dan Timbunan, Road Geometry, Cut and FillAbstract
ABSTRAK
Ruas jalan Teluk Air Putih - Simpang Pasar Besar kecamatan sangir kabupaten Solok Selatan, Padang merupakan ruas jalan yang menjadi pilihan Pemerintah
Daerah Solok Selatan dalam peningkatan prasarana karena kondisi yang sudah tidak memadai untuk dilewati dan juga lebar jalan yang ada kurang mencukupi untuk menampung jumlah dan jenis kendaraan yang melewati jalan tersebut. Penelitian pada tugas akhir ini bertujuan untuk memberikan suatu alternatif dan pengembangan geometrik jalan yang aman, dan lebih efisien pada perencanaan geometrik jalan menggunakan software Autocad Civil 3D. Pada perencanaanya, jalan tersebut berada diwilayah perbukitan dengan fungsi jalan lokal sekunder maka diambil kecepatan rencana 40 km/jam dan lebar jalan 7,5meter sesuai kendaraan rencana yang digunakan yaitu mobil penumpang. Dari hasil analisis
didapat sebuah trase dengan panjang 1.714meter dan jumlah lengkung yang direncanakan yaitu 7 lengkung full circle sehingga didapat hasil total untuk volume pekerjaan tanah sebesar 76.294 m3 untuk galian dan 55.321 m3 untuk timbunan.
ABSTRACT
The Teluk Air Putih road - Simpang Pasar Besar, Sangir sub-district, South Solok district, Padang is the road that has become the government's choice. South Solok Regional Government in improving infrastructure due to inadequate conditions to pass and also the width of the existing road is insufficient to accommodate the number and types of vehicles that pass through the road. The research in this final project aims to provide an alternative and development of road geometrics that is safe, and more efficient in road geometric planning using Autocad Civil 3D software. In the planning, the road is in a hilly area with a secondary local road function, so the design speed is 40 km/hour and the road width is 6 meters according to the planned vehicle used, namely passenger cars. From the results of the analysis, it was obtained a trace with a length of 1,714 meters and the number of arches planned is 7 full circle arches so that the total results for the volume of earthworks are 76.294 m3 for cut and 55.321 m3 for fill.





